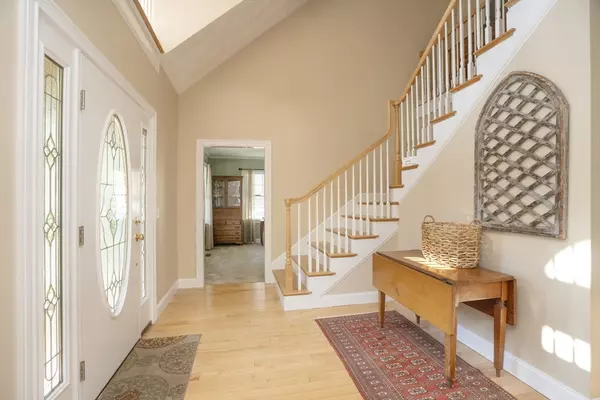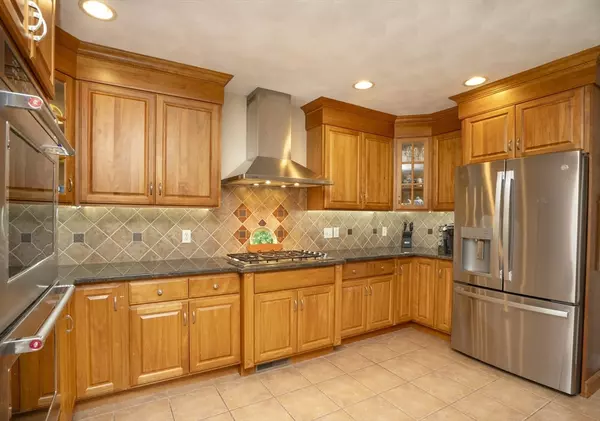4 Beds
2.5 Baths
3,670 SqFt
4 Beds
2.5 Baths
3,670 SqFt
Key Details
Property Type Single Family Home
Sub Type Single Family Residence
Listing Status Active
Purchase Type For Sale
Square Footage 3,670 sqft
Price per Sqft $286
MLS Listing ID 73315463
Style Colonial
Bedrooms 4
Full Baths 2
Half Baths 1
HOA Y/N false
Year Built 2002
Annual Tax Amount $13,891
Tax Year 2025
Lot Size 0.320 Acres
Acres 0.32
Property Description
Location
State MA
County Essex
Zoning R40
Direction Friend Street to Whitehall to Woodwell Circle.
Rooms
Basement Full
Primary Bedroom Level Second
Interior
Interior Features Sun Room, Game Room, Walk-up Attic
Heating Central, Forced Air, Natural Gas
Cooling Central Air
Flooring Wood, Tile, Carpet
Fireplaces Number 1
Appliance Gas Water Heater, Oven, Dishwasher, Disposal, Microwave, Range, Refrigerator, Washer, Dryer, Wine Refrigerator, Range Hood
Laundry Second Floor
Exterior
Exterior Feature Porch, Patio
Garage Spaces 3.0
Community Features Shopping, Walk/Jog Trails
Utilities Available for Gas Range, for Gas Oven
Roof Type Shingle
Total Parking Spaces 3
Garage Yes
Building
Foundation Concrete Perimeter
Sewer Public Sewer
Water Public
Architectural Style Colonial
Schools
Elementary Schools Shay/Cashman
Middle Schools Ams
High Schools Ahs
Others
Senior Community false






